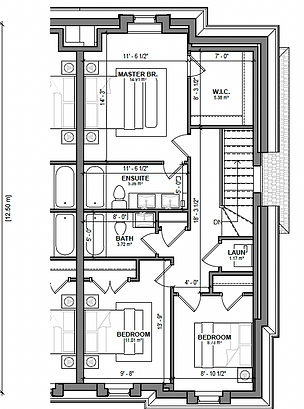top of page
Floor Plans
14 Townhomes with 2 Different Unit Types
-
Experience classical architecture seamlessly integrated with timeless design elements. Markham Manors is crafted to reflect sophistication and style, setting a new standard for upscale living.
-
Maximize your investment with the inclusion of secondary suites. Whether for rental income or accommodating extended family, these suites add versatility and value to your property.


Units A1 & A7 & B1 & B7

Ground Floor

2nd Floor

3rd Floor
Units A2-A6 & B2-B6

Ground Floor

2nd Floor

3rd Floor
bottom of page
